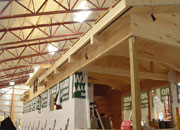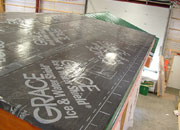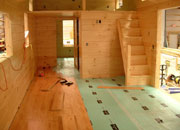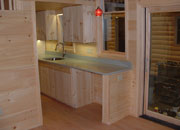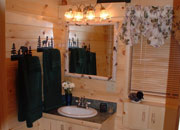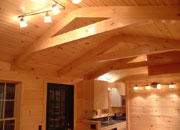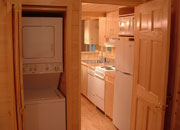


Cabin Features
Our cabins come with "standard" features which can be adjusted based upon each customers' design and
usage needs (ie. insulation values can be decreased to adjust for seasonal use) or counter tops can be
upgraded to quartz, appliances can be increased in size and styles. Final pricing is dependent upon overall
cabin size and features selected.
Exterior Construction
- Energy Star Thermal Windows & Screens
- 5/8" Sub-Floor of AdvanTech TG (Screwed and Glued)
- Roof Overhangs of 1 Foot on all four sides
- Ice & Water Shield Spanning the Entire Roof
- 29 ga. Colored Metal Roof
- 2"x4" Exterior Walls 16" o/c
- Exterior Enveloped in Building Wrap
- 2"x6" Floor Joists 16" o/c
- 8 Foot Side Walls
- Fully Insulated (R values based on need up to R-30)
- Can exceed NYS Residential Energy Conservation Codes
- Durable Double Layer Sikkens Stain
Interior Construction
- Custom Built Countertops
- Cathedral Ceilings (2"x6" T&G White Pine planking)
- 4"x6" Solid Wood White Pine Roof Trusses
- Six Panel Natural Finish Pine Doors
- In-House Custom Built Cabinets
- Polyurethane Water-Based Finish
- Carpet with Pad, Floating Inter-locking Laminate
- Vinyl Flooring or 3/4" TG Yellow Pine
Plumbing & Fixtures
- Tub with Shower Surround or Shower Stall
- China Lavatory on Custom Vanity
- ADA Commode
- Towel Rack or Shelf
- PEX Pipe Able to Withstand -65° F
Electrical
- Wired to National Electrical Code
- GFI & ARC Fault Breaker Protection
- 100 AMP Electrical Service
- Porch and Exterior Entry Lights & GFI outlets
- Smoke Alarm
- Smoke / Carbon Monoxide Detector
- Custom Lighting Fixtures
- 12 ga. Copper Wiring Throughout
Appliances
- 30 Gallon Electric 240 v. Water Heater
- Refrigerator
- Four Burner Range with Oven
- Range Hood
- Microwave Oven
- Fire Extinguisher
- Rinnai Gas/LP Direct Vented Furnace
Popular Options (including but not limited to)
- Full Loft with Stairway (100+ sq. ft. Sleeping & Storage )
- 100 sq. ft. Porch with Bannister (Screened or Unscreened)
- Wooden Screen Door from Screened Porch
- Large Gable Roof Spanning Main Entrance (14 ft. Width)
- Deluxe Custom Built-In Bedroom Wardrobe & Dresser
- Furnishings & Build-Ins
- Electric Fireplace
- Regency Gas/LP Faux Wood Stove Direct Vent Furnace
- Space Saver Washer/Dryer
- Dishwasher
- Extended Countertops
- Bath Vent Fan/Light
- Rustic Lighting
- Sets of Trapezoid Windows
- Extra Windows
- Solid Pine Pocket Sliding Door
- Custom Interior Siding

